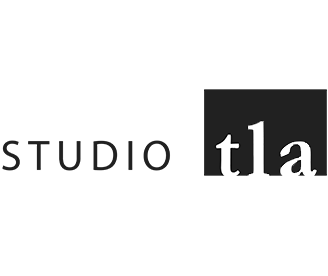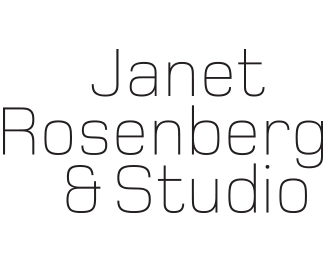We have engaged the following industry leaders and are in the process of building a comprehensive project team:
Sweeny&Co Architects | Architect
Established by Dermot Sweeny in 1988, Sweeny & Co Architects Inc. is a multi-disciplinary practice whose work centres on driving demand through the creation and execution of highly desirable developments. An award-winning architecture, interior design and planning practice, our firm is recognized for the design of the very successful projects as judged by the developers, owners, occupants, authorities and communities in which they are situated.
Bousfields | Urban Planning Consultant
Bousfields Inc. is one of the pre-eminent community planning firms in Ontario with special expertise in urban design, planning policy, and community engagement. Bousfields offers a full range of land use planning, urban design, and engagement services to the development industry, municipalities, and government agencies.
Studio TLA | Landscape Architect
We are landscape architects, urban designers and master planners with a passion for design. We create meaningful spatial experiences that connect people to the places they live, work and play. We connect the systems that impact our everyday well-being: socially, culturally, economically and sustainably.
Janet Rosenberg & Studio | Park Design
Janet Rosenberg & Studio Inc. is one of Canada’s most distinguished landscape architecture and urban design studios. Drawing from individual strengths, JRS creates treasured, ecologically responsible landscapes that respond to the demands of the urban environment and engage, excite and enhance the quality of life for those who inhabit them.
WSP | Transportation and Civil Consultation
WSP’s Transportation Planning & Advisory Services group offers the planning and engineering services required to develop comprehensive solutions to the full spectrum of transportation challenges. Our firm has extensive technical expertise in transportation planning, traffic engineering, parking policy and design, planning for alternative modes, environmental assessments and preliminary design.
Cecconi Simone | Interior Design
Cecconi Simone Inc. is a multi-disciplinary interior-design practice based in Toronto, Canada, privately owned and operated by Elaine Cecconi and Anna Simone. The firm currently employs about 40 professional, technical and administrative staff. Established in 1982, Cecconi Simone has met with continued success, creating award-winning interiors for the retail, corporate, hotel-hospitality and residential sectors in Canada, the United States, Anguilla, Italy, the United Arab Emirates, Qatar, India and China. The firm has designed about seventy-five condominium communities in Toronto alone. Cecconi Simone’s wide-ranging work is central to its “whole design” philosophy; the belief that a cross-pollination of design experience leads to a deeper understanding of how people live their lives and the design needs that arise from those lifestyles.










